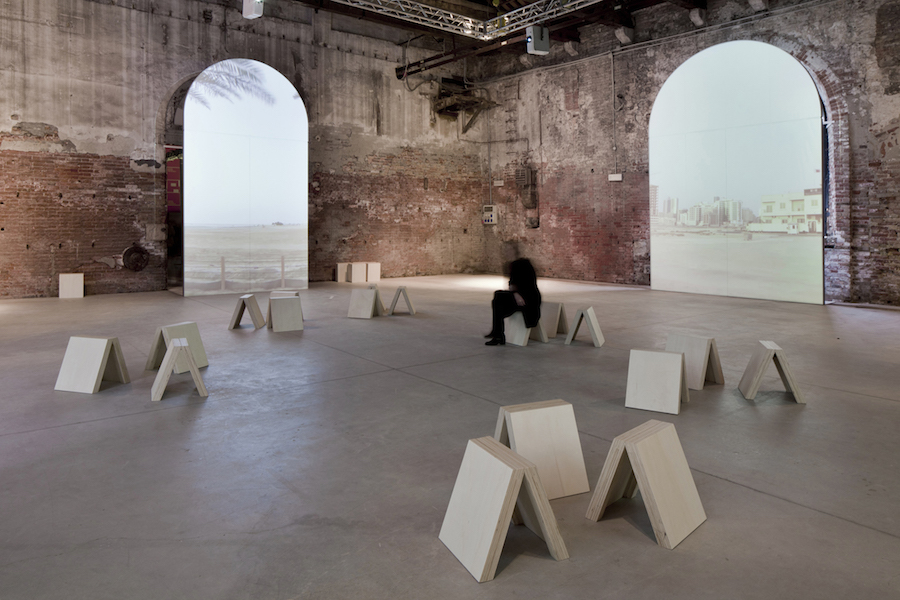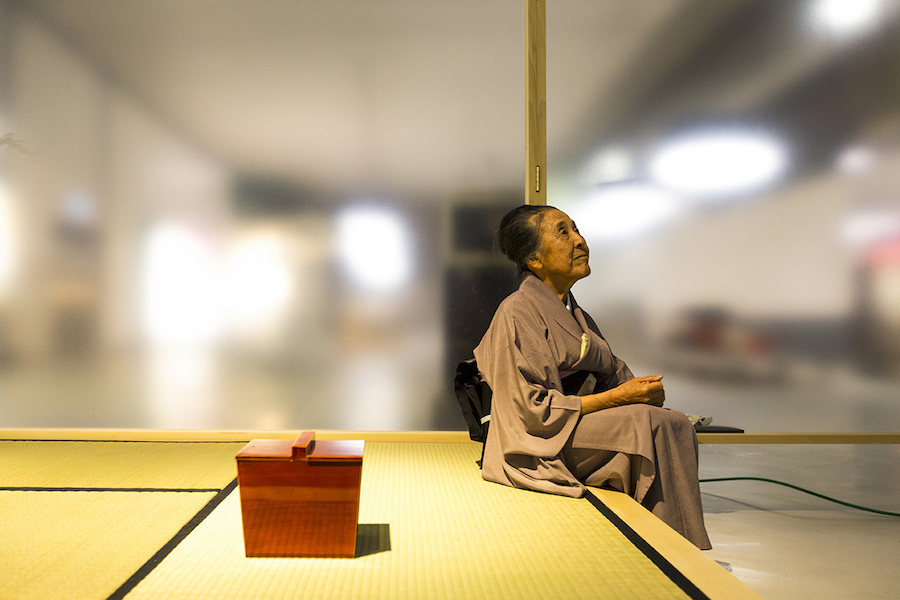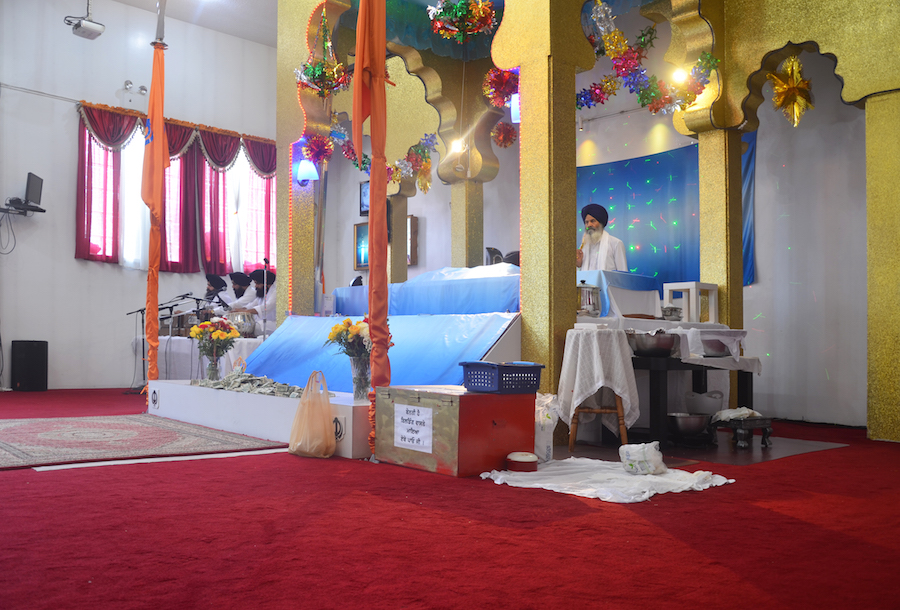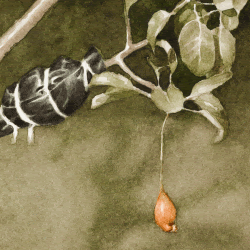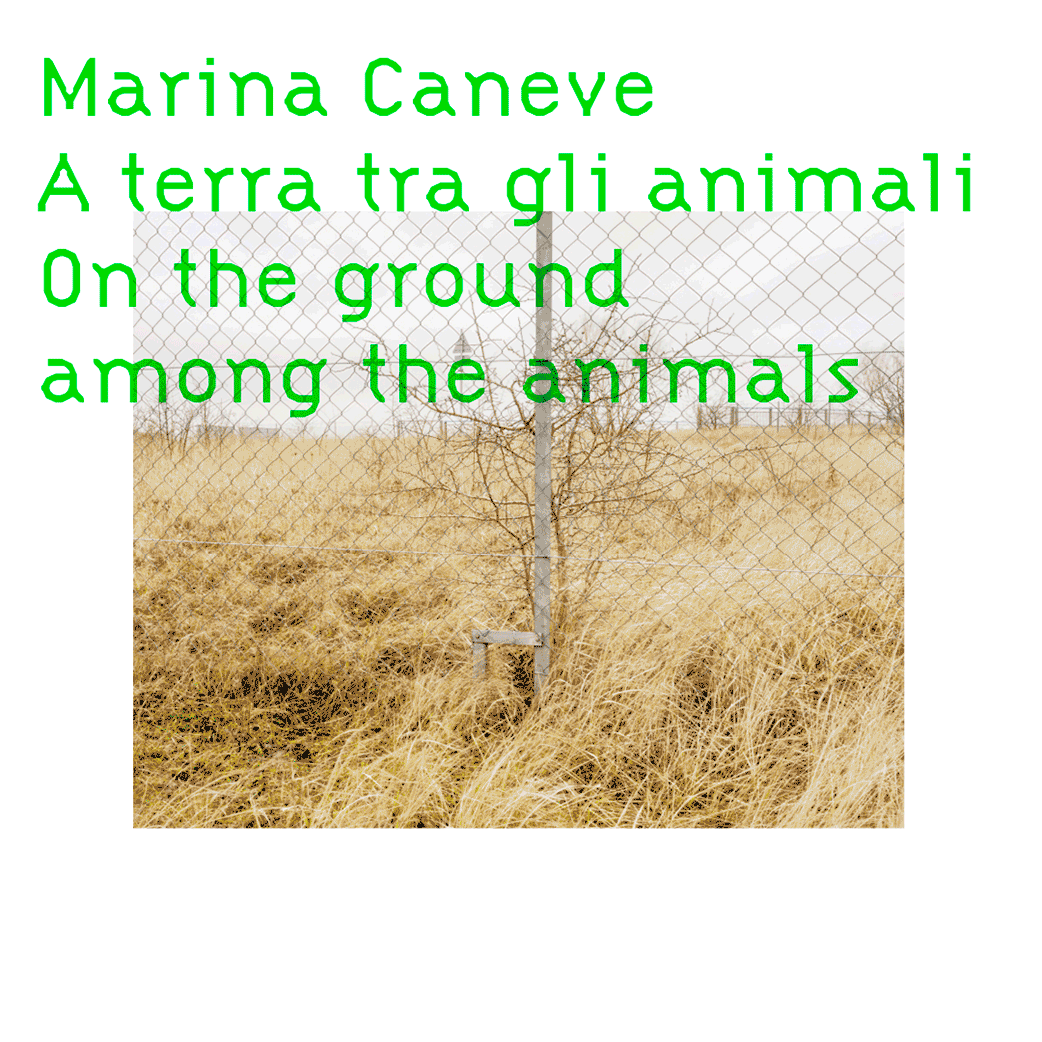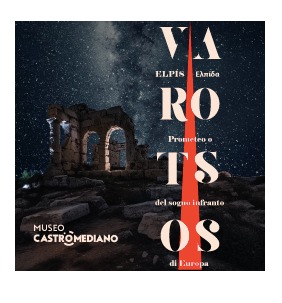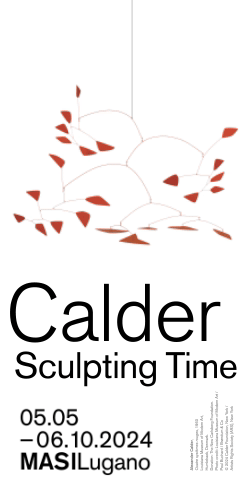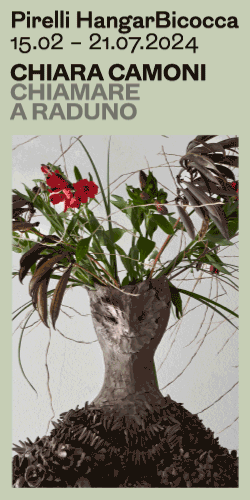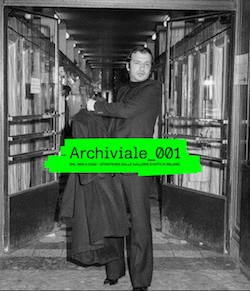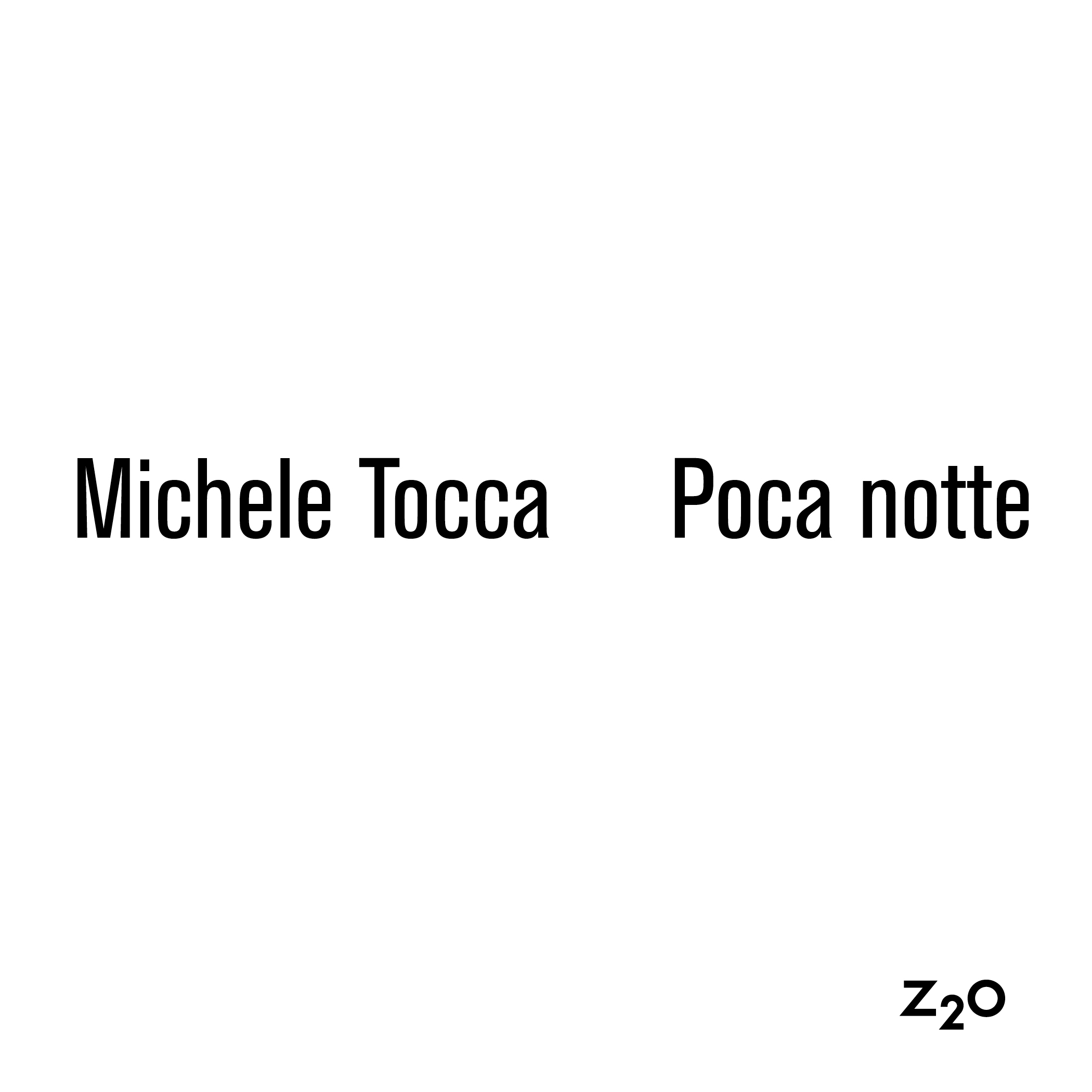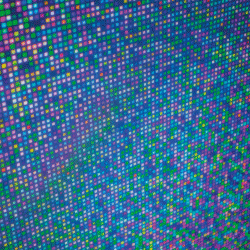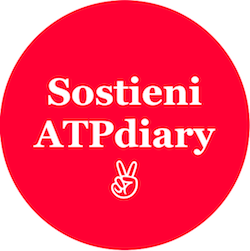
In the previous episodes of EXTREME LAND Luca Marullo (Parasite2.0) interviewed Andreas Angelidakis, m-a-u-s-e-r and Aristide Antonas, with the aim of to understanding the moment of transition architecture is experiencing nowadays.
In this fourth part Marullo interviewed Italian architect Matilde Cassani. After her graduation at CCCB (Centro de Cultura Contemporània de Barcelona), Cassani worked as a consultant for GTZ (German association for technical cooperation) in Sri Lanka, where she started developing a research project on the post tsunami reconstruction. Her practice reflects the spatial implications of cultural pluralism in the contemporary Western urban context, often moving on the border between architecture, installation and performance. Among her recent projects, she designed the National Pavilion of The Kingdom of Bahrain at the XIII Venice Architecture Biennale in 2012 and she was part of the XIV Venice Architecture Biennale (Monditalia) with the piece “Countryside worship. A celebration day”, recently acquired by the Victoria and Albert Museum in London. She currently teaches at Politecnico di Milano and at Domus Academy.
Luca Marullo: How and from where does your hybrid path starts? What led you to your current practice?
Matilde Cassani: The city has a constant and central role in my practice, although what I produce is not necessarily a piece of architecture but a device, an object or a fragment belonging to a larger system. The urban fabric is for me a series of spaces were a ritual is performed: not only buildings but a continuous system of interiors made by unpredictable and barely visible shifts. Since my childhood I’ m obsessed by the small modifications happening to places on a day to day basis that, in a longer term, are able to radically modify uses and larger territories. I look for the anomaly and from there I start my investigation to produce the piece. For this reason, my works do not necessarily have a building-based or permanent nature, but they are mobile and temporary systems, sometimes are just displays. After my studies and some experience in a studio I decided to do a few art residencies abroad. My practice brought results that were no longer, or not only reliant to architectural forms but opened to other languages. I started doing self injected projects, which then became vehiculated in different environments such as museums and art galleries, not only belonging strictly to the architectural system.
LM: Your work is characterized by an high attention to the display. Could you tell us about this? I’m thinking about Monditalia and to the different media and levels your installation was made of, and how they finally distinguished it from the other projects.
MC: I design small celebrations and people is part of the piece, without audience the project is incomplete. The design ends when people arrives. I explore a very specific context, register collective habits, individual behaviors and then propose a something not always meant to be used, sometimes just to be observed. The starting point is always the reality in front of us: trying to shift a little bit the perspective, I unveil what is not immediately graspable. Without adding new meanings, I try to show it as imaginary, in order to communicate my own surprise in the discovery. For “A celebration day” at Monditalia, I showed something that astonished me, back in 2007, when I visited Novellara for the first time. The large lenticular prints are two overlapped images of the same square taken at 10 minutes’ distance. The first image displays the square on the regular basis, completely empty and the second image reveals the incredible amount of Indian Sikhs celebrating their own town feast, the Vaisakhi. Sikhs that are so much into the local culture of the Po valley that you don’ t see them during the year. The Vaisakhi is the only moment in which everything becomes clear in a perfectly orchestrated festival. The main square is the center, the soccer field is the ritual lunch location, the ring road hosts the procession from the Gurdwara (the first Sikh Temple built in Italy, in 2000) to the center. Everything looks staged but it’ s not. The book in front of the large lenticulars is conceived as a family album, collecting all the pictures of a special event, the decoration on the cars, the food offerings and their own temples, built day by day with their own remittances, against strict land regulations. After a long period of research, I I try to find the best way of representing something in a synthetic way. I frequently use the same media that is utilized by the phenomena I’m describing: in the case of the lenticular technique, is something Sikhs use for their own iconography.
LM: What led you to have an interest in places of worship and in the hybridization of cultures? Could you also tell us about these contaminations, which are often invisible, but that your work helps to unveil?
MC: Back in 2005 I ended up working in Sri Lanka after the Tsunami. As architecture student I was in charge of designing homes for displaced people. I had to translate in practice the housing projects coming from abroad, form European architecture offices to a country that had four different religions and cultures. Unexpectedly, beliefs and superstitions cropped up, creating a dense network of customs which had to be respected, varying from internal distribution to the choice of building materials, from the date of commencement of work to building orientation to pure superstitions. The model put forward evolved into an infinite number of solutions and cultural differences became the cause of adaptation in the design of houses and villages. That moment of translation made me realize that cultural hybridization was actually producing incredible results. When I got back to Europe I understood that here is the same, every visual expression is even more mediated by original memories into a different environment. People reconstruct their identity in different political, social and economical contexts with what they find in a new country. My work tries to highlight these freaks, this hybridized visual outputs, being them spaces or simply design objects.
LM: The places of worship in your research can take you beyond a border, in another continent, in another culture. This is an aspect I find really fascinating. It struck me the most when in Spiritual Devices you met the industrial design world and you imagined these transportable devices for the immediate creation of places of worship.
MC: The project “Spiritual devices” was the first exotic attempt to describe the condition of sacred spaces belonging to minorities in the European context. The work started in Barcelona when I searched, door to door, sacred spaces inside apartments, garages, former storages or supermarkets. At that time was very difficult to find them, also because social networks were not that popular, so everyday I was going out like a private investigator, looking for these places asking to people, searching for connections etc. I realized that first of all space can made sacred just by the ritual and second, that there was a common way of furnishing those spaces: each improvised Mosque had the same furniture, the same Ikea shelves as shoes rack, same digital clocks, same cheap reproduction of sacred objects. The boxes, designed during my residency at Akademie Schloss Solitude, contain ingredients given to me by the communities, some are bought on line trough incredible online religious shops (that communities normally use to furnish those kind of spaces) and the basic geometrical rules of a proper place of worship. They contain the essence of the ritual. The place of worship is the box, the sacred objects are industrial materials, the community is just the individual.

LM: Garages or offices turned into spaces for prayer show an interesting aspect of nowadays architecture, i.e. their ability to continuously mutated, like living beings. Buildings may have very different souls.
MC: The city is a huge digestive system and since the built environment is slower than its inhabitants, physical change happens more swiftly. The city incorporates everything, the conflict comes after, when something reaches the surface, the official visibility. “Sacred spaces in profane buildings” was a reflection on the fact that change is faster than any advance in the city shape and city regulations. We can’t predict and design: buildings have thousands lives, and thousands stories behind. The research highlighted some extremely marginal spaces. “Sacred spaces in profane buildings” were illegal or semi-legal constructions scattered around both city centers and peripheries. Places of worship that were informally built inside former garages, warehouses, shops and apartment buildings suffering from serious planning deficits. They mapped the birth of new religious architectures and communities, becoming manifest in the contemporary urban context. Many of these spaces were invisible from the outside. The interiors were what had been altered most to accommodate the needs of a particular religion’s worship practices. The word “profane”, in this context referred to buildings which were non-traditional or non-sacred from the outset and not in a location that was precisely chosen and central with an architectural style that makes them highly visible. The details of a place and how its architecture was modified according to different cultural needs was the main subject of interest: a spontaneous invisible architecture connected with nostalgia, identity building, transnational connections and sporadic cooperation.
LM: Could you tell us about The New York Archive at Storefront for art and architecture, where through an open call you turned your research into a collective act? I saw in this action the will to show to the citizen, and also to the collectivity, the high level of richness and diversity that characterize contemporary metropolis.
MC: The director invited me to do a show at Storefront for Art and Architecture and to expand the work done with “Sacred Spaces in Profane Buildings” in New York. I only had a short amount of time and no clue about the city in its introverted spaces. So I asked for help through a crowd sourced call for submissions and was quite surprising how many people responded. The research resulted in a public archive: a collection of photographs, not even taken by me, that showed the other side of New York, incredible places, incredible situations, such as Flushing in Queens where there’s more than 200 hundred temples, belonging to any kind of religion, concentrated in one neighborhood. Here buildings have had already 3/4 lives as sacred spaces. They were Orthodox Churches, then Hindu Temples, then Gurdwaras. Also, speaking about the many lives of a building, the “Divya Dham” in Woodside, Queens, features an outsize mock-up of the Himalayas, showing the Ganges River appearing at its source: an enormous fiberglass model of the Himalayan Mountains is a walk-in replica of the much visited cave of the goddess Vaisno Devi. The founders and members of the temple envision this as a major Hindu pilgrimage destination in the Western hemisphere!
LM: How does your approach changes when you deal with something closer to canonical architecture? I’m thinking about Ground Atlas for YAP Maxxi 2013, Extra Retail Unit for Bat Yam Biennale of Landscape Architecture and your collaborations with architect Francesco Librizzi.
MC: My approach remains exactly the same: I use collective memory and assemble structures that are able to host a show about to begin. “Ground atlas” was, again, a hybrid project. It took inspiration from public places, both natural and artificial. It recalled a beach in the relation established between water and ground, by its uses and its accessibility. It recalled Italian piazzas usually characterized by stone pavements laid geometrically. On the contrary, the choice of the materials reminded of the temporary and sudden atmosphere of the town feasts, from which it drew construction methods and decorations. It was an imaginary section on the reality, a portion of Italy during the summer months: a square with stalls, a crowded beach with beach umbrellas, a fountain with people sitting on the edges. Albeit very small, was in between the artificial reconstruction of a natural landscape, a beach, a public urban space, a square, and the revival of a traditional sculptural monument, a fountain. Francesco Librizzi is one of those people I collaborate with to expand our own practices in ways we wouldn’t do alone. Together we create very interesting contaminations. We worked together for the Bahrain pavilion at the Venice biennale 2012, for the Bat Yam Biennale of Landscape Architecture and for an Installation dedicated to Bruno Munari at the Triennale Design Museum.
LM: Are you working on any new project?
MC: I just finished a re-interpretation of a room for the Japanese tea ceremony at the Maxxi Museum in Rome and an installation at the Fondazione Sandretto Re Rebaudengo in Turin. I’m working on a project in Dakar, Senegal, on the sports activities happening in the city as production of public space. In Senegal, fitness is definitely part of the culture, being fit is part of everyday life, and style is also part of the game. Then I’ m also working on a Project on the Chinese communities of Prato and the textile industries. As in the case of “A celebration day” is a work on the lateral sides of the production of the “Made in Italy” which again recalls the idea of hybridization of cultures.
